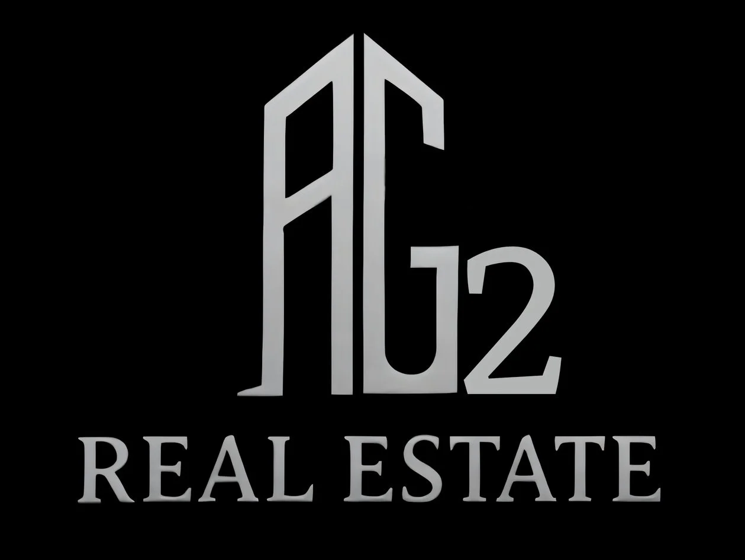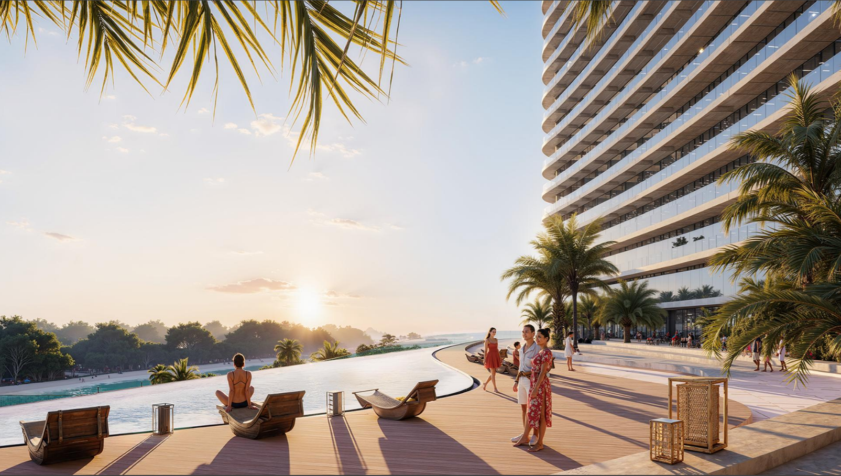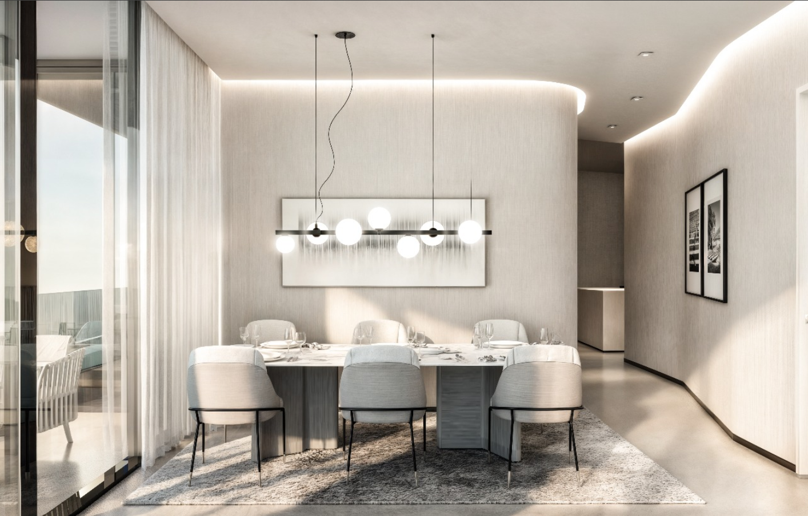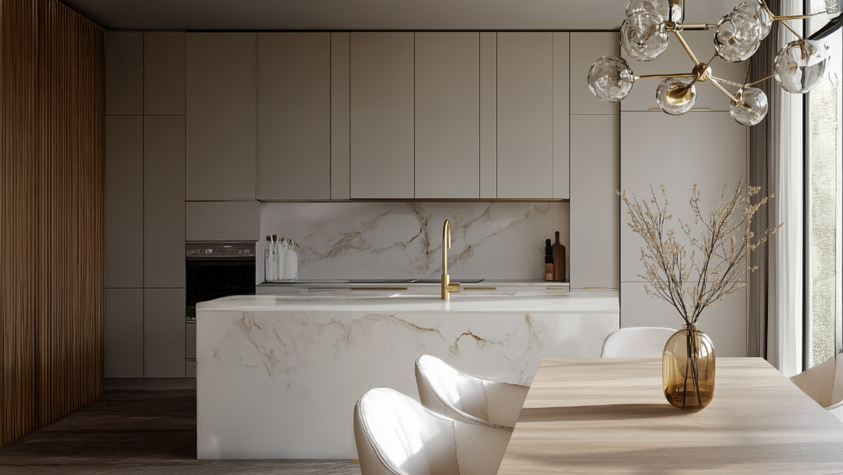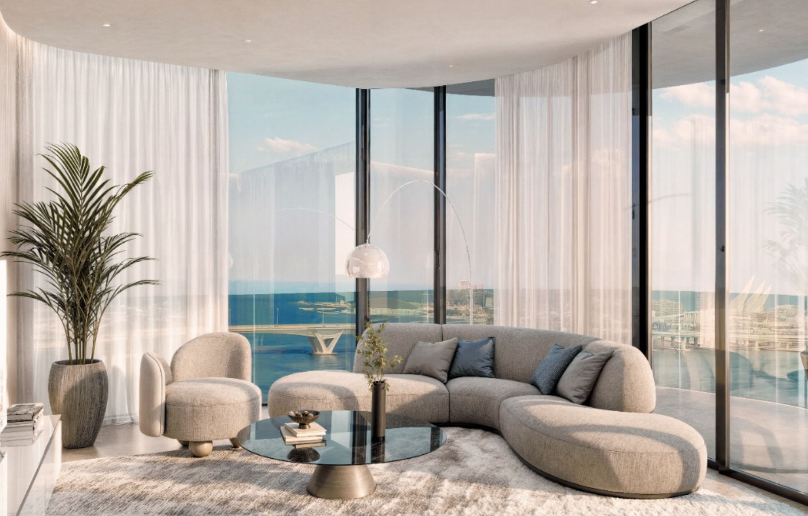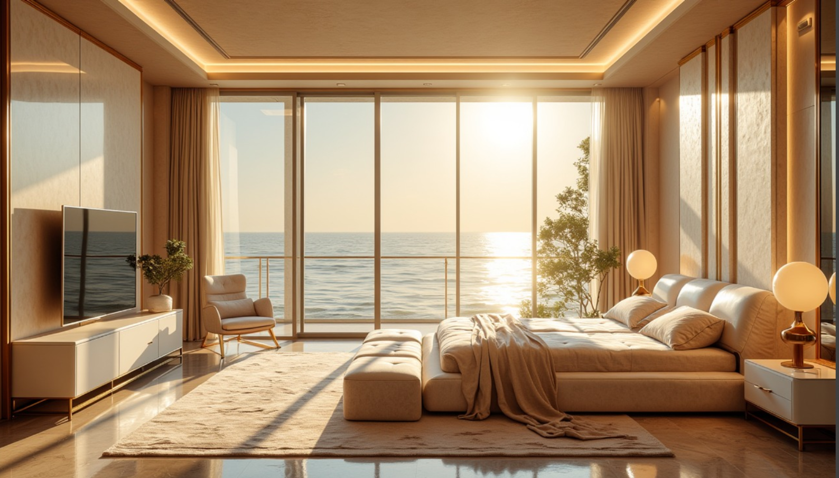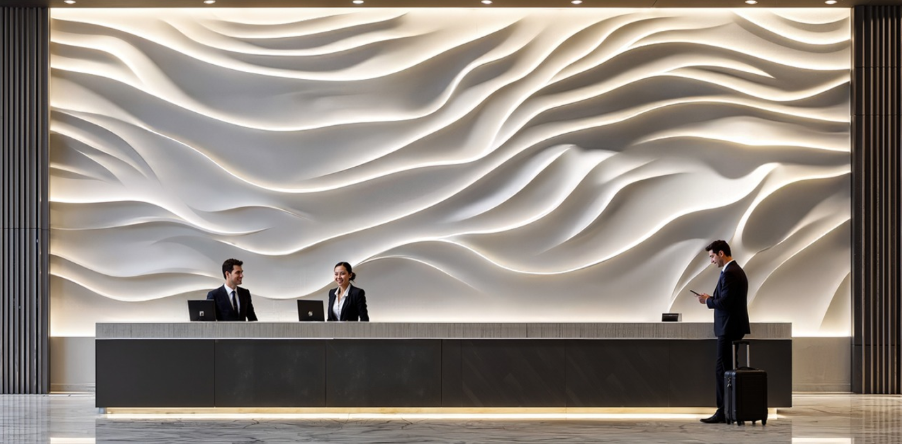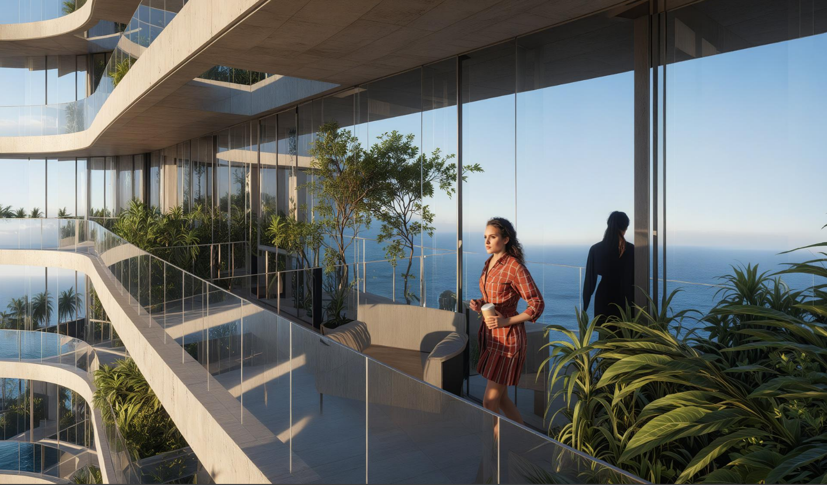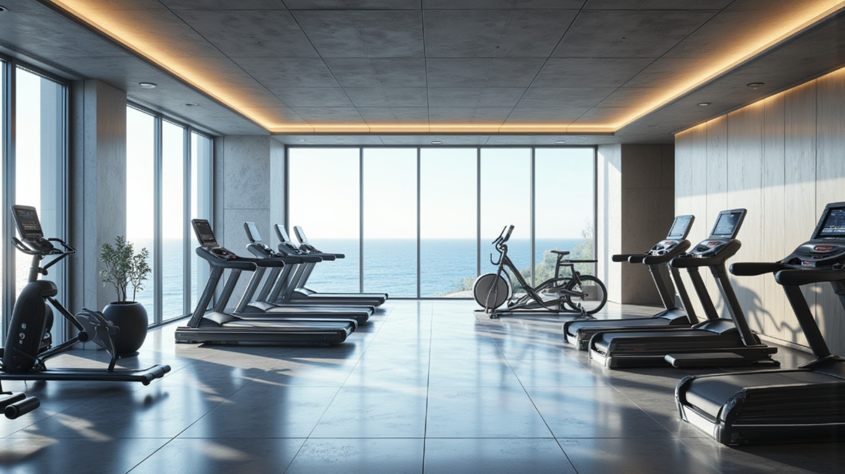
Marlin 2
Project Overview:
o Type: Residential
o Plot Area: 4,067 sq.m
o Total Height: 78.40 meters
o Total Number of Units: 164
o Building Configuration: Ground Level + 3 Podium Levels + 16 Residential Floors
o 84 Two-Bedroom Apartments
o 61 Three-Bedroom Apartments
o 19 Four-Bedroom Apartments
Nearby Destinations:
o 07 minute’s drive to Shams Boutik
o 10 minute’s drive to Reem Mall
o 12 minute’s drive to Abu Dhabi Mall
o 13 minute’s drive to Cleveland Clinic Abu Dhabi
o 13 minute’s drive to Galleria Mall
o 15 minute’s walk to Al Reem Central Park
o 15 minute’s drive to Downtown Abu Dhabi
o 20 minute’s drive to Saadiyat Island
Key Features:
o Private balconies or terraces as per unit layout
o Modern kitchen cabinets and countertops
o Fully-tiled bathrooms and guest toilets (where applicable)
o En-suite bedrooms as per the floor plan
o Double-glazed windows for sound insulation and energy efficiency
o Built-in wardrobes in bedrooms
o Shower in each bathroom
o Central Air Conditioning
o Styles vanity units and mirrors
o Satellite master antenna and fibre optic connectivity for high-speed internet access
Amenities Included:
o 276 Private Parking Slots for Units
o Large Swimming Pool
o Dedicated Kids Swimming Pool
o Fully Equipped Gymnasium
o Children’s Play Areas
o Shaded Seating Zones
o 4 Spacious Passenger Elevators
o 1 Dedicated Service Elevator
